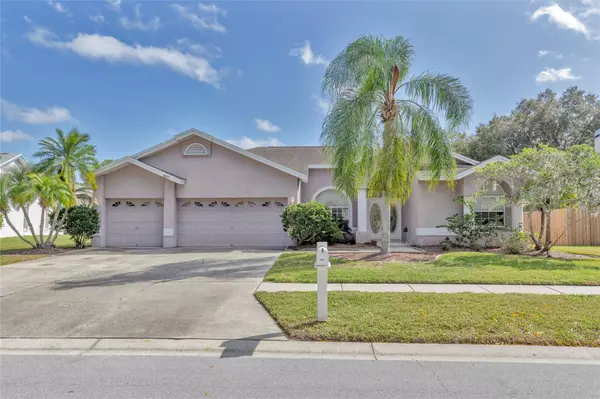For more information regarding the value of a property, please contact us for a free consultation.
Key Details
Sold Price $500,000
Property Type Single Family Home
Sub Type Single Family Residence
Listing Status Sold
Purchase Type For Sale
Square Footage 2,514 sqft
Price per Sqft $198
Subdivision Windemere
MLS Listing ID U8228500
Sold Date 03/06/24
Bedrooms 4
Full Baths 3
Construction Status Inspections
HOA Fees $45/mo
HOA Y/N Yes
Originating Board Stellar MLS
Year Built 1994
Annual Tax Amount $9,305
Lot Size 10,018 Sqft
Acres 0.23
Lot Dimensions 84x115
Property Description
Estate in the highly sought-after gated community of Windemere in Ridgemoor. Home being offered as-is. Cash buyers only. Situated on a spacious tropically landscaped lot, this rare-to-find 4-bedroom, 3-bath pool home features 2,514 heated square feet and includes a 3-car attached garage. The light-filled, well-designed split floor plan offers excellent bones with tremendous design potential and includes a kitchen breakfast nook plus a separate island overlooking the family room and is perfect for entertaining. The generous-sized primary suite includes sliding glass doors that open to the lanai/pool and includes a walk-in closet plus a large en-suite bath with dual sink vanity, separate soaking tub, walk-in shower and water closet. Additional features of this home brimming with possibilities include a burning fireplace, arched windows, high ceilings, tile floor, archways, interior laundry room along with plenty of storage space and closets. Enjoy living in the park-like community of Ridgemoor where you can ride your bike or walk to Ridgemoor Central Park featuring playgrounds basketball and tennis courts. Located in the coveted East Lake corridor of Palm Harbor near the Pinellas Trail, John Chestnut Park and Lake as well as schools, restaurants and shopping.
Location
State FL
County Pinellas
Community Windemere
Zoning RPD-2.5_1.0
Rooms
Other Rooms Family Room, Formal Living Room Separate
Interior
Interior Features Ceiling Fans(s), Eat-in Kitchen, High Ceilings, Kitchen/Family Room Combo, Primary Bedroom Main Floor, Solid Surface Counters, Split Bedroom, Thermostat, Walk-In Closet(s), Window Treatments
Heating Electric
Cooling Central Air
Flooring Carpet, Tile
Fireplaces Type Family Room, Wood Burning
Furnishings Unfurnished
Fireplace true
Appliance Dishwasher, Dryer, Electric Water Heater, Microwave, Range, Refrigerator, Washer
Laundry Inside, Laundry Room
Exterior
Exterior Feature Irrigation System, Sliding Doors
Parking Features Driveway
Garage Spaces 3.0
Fence Fenced, Wood
Pool In Ground, Screen Enclosure
Community Features Association Recreation - Owned, Deed Restrictions, Gated Community - No Guard, Sidewalks
Utilities Available BB/HS Internet Available, Electricity Connected, Public, Sewer Connected, Street Lights
View Pool
Roof Type Shingle
Porch Covered, Patio
Attached Garage true
Garage true
Private Pool Yes
Building
Lot Description City Limits, Landscaped, Near Golf Course, Sidewalk
Story 1
Entry Level One
Foundation Block
Lot Size Range 0 to less than 1/4
Sewer Public Sewer
Water Public
Architectural Style Florida, Other
Structure Type Block,Stucco
New Construction false
Construction Status Inspections
Schools
Elementary Schools Cypress Woods Elementary-Pn
Middle Schools Carwise Middle-Pn
High Schools East Lake High-Pn
Others
Pets Allowed Yes
HOA Fee Include Escrow Reserves Fund,Management,Recreational Facilities,Security
Senior Community No
Ownership Fee Simple
Monthly Total Fees $115
Acceptable Financing Cash
Membership Fee Required Required
Listing Terms Cash
Special Listing Condition Probate Listing
Read Less Info
Want to know what your home might be worth? Contact us for a FREE valuation!

Our team is ready to help you sell your home for the highest possible price ASAP

© 2025 My Florida Regional MLS DBA Stellar MLS. All Rights Reserved.
Bought with CHARLES RUTENBERG REALTY INC



