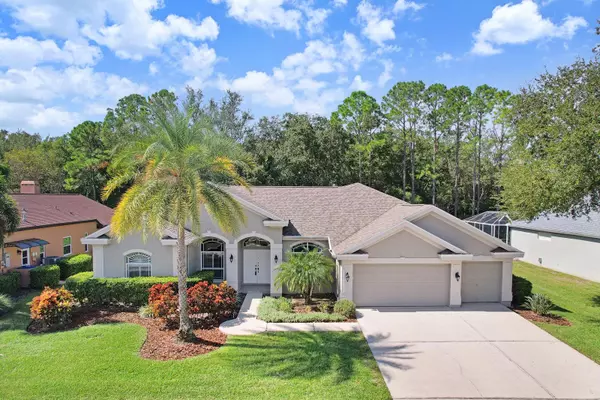For more information regarding the value of a property, please contact us for a free consultation.
Key Details
Sold Price $873,000
Property Type Single Family Home
Sub Type Single Family Residence
Listing Status Sold
Purchase Type For Sale
Square Footage 3,252 sqft
Price per Sqft $268
Subdivision Robinwood At Lansbrook
MLS Listing ID U8218593
Sold Date 02/27/24
Bedrooms 4
Full Baths 3
Construction Status Inspections
HOA Fees $70
HOA Y/N Yes
Originating Board Stellar MLS
Year Built 2000
Annual Tax Amount $7,259
Lot Size 0.390 Acres
Acres 0.39
Lot Dimensions 93x177
Property Description
Sophistication abounds… Welcome to luxurious living in sought after Robinwood of Lansbrook! Over 3,200 sq. ft. of fine Florida living in this magnificent, executive pool home offering 4 bedrooms, plus an office/study, plus a conservatory bonus area, 3 baths and a 3-car garage. Lovely double door entry into the spacious formal living and dining rooms with hardwood flooring with upgraded base moldings and soaring ceilings accented by crown molding and flooded with tons of natural light. The large kitchen is an entertainer's delight with a huge island plus a breakfast bar featuring granite counters, beautiful real wood cabinetry with 42inch upper cabinets heightened with crown molding, tile backsplash, undermount lighting, stainless appliances including a ceran cooktop, dishwasher, built in oven and microwave, 3 door refrigerator and enormous walk-in pantry. The space includes a built-in desk and an abundance of storage and prep space. A large separate eat-in area overlooks the fabulous pool views through the aquarium window. The kitchen opens to the family room with a 2- way gas fireplace and large media wall. The huge lanai area showcases the luxury of extending your living space outdoors! Lovely lanai and pool are a marvelous extension of living and entertaining space! A bonus conservatory room is located directly behind the family room and could be a perfect game room, play room, exercise room, additional office space… endless possibilities and it includes a wet bar with a convenient pass through window to the lanai! The tri-split bedroom floor plan provides privacy with a spacious primary bedroom bathed in sunlight with sliding glass doors to the lanai and transom windows, plantation shutters, 2 walk-in closets, ensuite bath with dual segregated vanities featuring granite counters with maple cabinetry including a tower cabinet, separate water closet, full walk-in shower with listello accent tile and separate soaking tub. Spacious study/office is adjacent to the primary bedroom featuring hardwood flooring, crown molding and plantation shutters. Two of the secondary bedrooms share a bathroom providing full tub/shower combination with single vanity featuring a granite counter located just off the kitchen/family room. The spacious fourth bedroom is located in the rear of the home… perfect for guests or a fabulous in-law opportunity! The 3rd full bathroom with a large walk-in shower is easily accessible and also serves as a pool bath with outside access. Additional updates include NEW ROOF 7/2023, water softener (2022), gas water heater (12/2021) and brand-new carpeting in all bedrooms, The home has two A/C units. Both have recent year replacement, new in 2017 and 2020. All this in sought-after Lansbrook offering fabulous community features… walking and bike paths, waterfront park, playgrounds, parks, basketball and volleyball courts, soccer field and zoned for some of Pinellas County's most desirable A-rated schools! Near to shopping, restaurants, hospitals, John Chestnut Park, the Pinellas Trail extension and an active neighborhood YMCA! Tremendous location, desirable community and a well-maintained home where pride of ownership prevails!
Location
State FL
County Pinellas
Community Robinwood At Lansbrook
Rooms
Other Rooms Bonus Room, Den/Library/Office, Family Room, Formal Dining Room Separate, Formal Living Room Separate, Inside Utility
Interior
Interior Features Ceiling Fans(s), Crown Molding, High Ceilings, Kitchen/Family Room Combo, Open Floorplan, Solid Wood Cabinets, Split Bedroom, Stone Counters, Thermostat, Walk-In Closet(s), Window Treatments
Heating Central, Electric
Cooling Central Air
Flooring Carpet, Tile, Wood
Fireplaces Type Family Room, Gas
Fireplace true
Appliance Built-In Oven, Cooktop, Dishwasher, Disposal, Dryer, Gas Water Heater, Microwave, Refrigerator, Washer, Water Purifier
Laundry Inside, Laundry Room
Exterior
Exterior Feature Irrigation System, Sidewalk, Sliding Doors
Parking Features Driveway, Garage Door Opener
Garage Spaces 3.0
Pool Gunite, In Ground, Screen Enclosure
Community Features Deed Restrictions, Golf, Park, Playground, Sidewalks
Utilities Available BB/HS Internet Available, Cable Available, Electricity Connected, Phone Available, Public, Sewer Connected, Street Lights, Underground Utilities, Water Connected
Amenities Available Basketball Court, Fence Restrictions, Park, Playground, Recreation Facilities
Roof Type Shingle
Porch Covered, Front Porch, Patio, Screened
Attached Garage true
Garage true
Private Pool Yes
Building
Lot Description Sidewalk, Paved
Entry Level One
Foundation Slab
Lot Size Range 1/4 to less than 1/2
Sewer Public Sewer
Water Public
Architectural Style Custom, Florida
Structure Type Block,Stucco
New Construction false
Construction Status Inspections
Schools
Elementary Schools Brooker Creek Elementary-Pn
Middle Schools Tarpon Springs Middle-Pn
High Schools East Lake High-Pn
Others
Pets Allowed Yes
Senior Community No
Pet Size Extra Large (101+ Lbs.)
Ownership Fee Simple
Monthly Total Fees $140
Acceptable Financing Cash, Conventional, FHA, VA Loan
Membership Fee Required Required
Listing Terms Cash, Conventional, FHA, VA Loan
Special Listing Condition None
Read Less Info
Want to know what your home might be worth? Contact us for a FREE valuation!

Our team is ready to help you sell your home for the highest possible price ASAP

© 2025 My Florida Regional MLS DBA Stellar MLS. All Rights Reserved.
Bought with RE/MAX REALTEC GROUP INC



