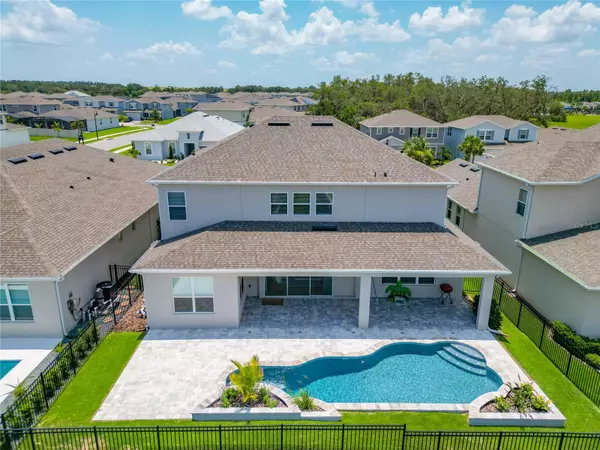For more information regarding the value of a property, please contact us for a free consultation.
Key Details
Sold Price $865,000
Property Type Single Family Home
Sub Type Single Family Residence
Listing Status Sold
Purchase Type For Sale
Square Footage 3,975 sqft
Price per Sqft $217
Subdivision Lakeview Preserve
MLS Listing ID G5070308
Sold Date 07/19/23
Bedrooms 5
Full Baths 4
Half Baths 1
Construction Status Inspections
HOA Fees $108/mo
HOA Y/N Yes
Originating Board Stellar MLS
Year Built 2021
Annual Tax Amount $8,459
Lot Size 7,405 Sqft
Acres 0.17
Property Description
This Winter Garden home located in the gated community of Lakeview Preserve is a stunning masterpiece that stands out from the rest. With its 5 beds and 4.5 baths, this home is perfect for families who want to enjoy a luxurious lifestyle without compromising on comfort. The home boasts a beautiful and spacious pool, perfect for relaxing and entertaining guests and as you enter through glass pocket doors into the gathering room of the home, you will find beautiful tray ceilings, a custom dining nook, and jaw-dropping light fixtures throughout. You will find an additional sitting room attached to an upstairs bedroom that is perfect for a study, playroom, or even a nursery! The furniture can be included with the home, making it a great opportunity for those who want to move in and start living the life of their dreams. The community offers many amenities such as a fitness center, pool, pavilion, kayak launch, splash pad, playground, and picnic area. The home is also close to public ramps with lake access to John's Lake. The location of this home is perfect for those who want to enjoy all that Winter Garden and Clermont have to offer, including shopping, dining, entertainment, and it's even in close proximity to the major theme parks throughout Central Florida! Overall, this home is the perfect combination of luxury and comfort, and it's a must-see for anyone searching for their dream home.
Location
State FL
County Lake
Community Lakeview Preserve
Zoning R-1-A
Interior
Interior Features Built-in Features, Ceiling Fans(s), Crown Molding, High Ceilings, Master Bedroom Main Floor, Open Floorplan, Solid Surface Counters, Stone Counters, Thermostat, Tray Ceiling(s), Walk-In Closet(s)
Heating Central
Cooling Central Air
Flooring Carpet, Ceramic Tile, Tile
Furnishings Negotiable
Fireplace false
Appliance Built-In Oven, Convection Oven, Cooktop, Dishwasher, Dryer, Electric Water Heater, Exhaust Fan, Microwave, Range, Range Hood, Refrigerator, Washer
Laundry Inside, Laundry Room
Exterior
Exterior Feature Irrigation System, Lighting, Rain Gutters, Sidewalk, Sliding Doors
Parking Features Driveway
Garage Spaces 2.0
Fence Fenced
Pool In Ground, Lighting
Utilities Available Cable Available, Cable Connected, Electricity Available, Electricity Connected, Underground Utilities
View Y/N 1
Water Access 1
Water Access Desc Limited Access
View Water
Roof Type Shingle
Porch Covered, Front Porch, Patio, Rear Porch
Attached Garage true
Garage true
Private Pool Yes
Building
Lot Description Landscaped, Sidewalk, Paved
Story 2
Entry Level Two
Foundation Slab
Lot Size Range 0 to less than 1/4
Sewer Public Sewer
Water Public
Structure Type Stucco
New Construction false
Construction Status Inspections
Schools
Elementary Schools Lost Lake Elem
Middle Schools Windy Hill Middle
High Schools East Ridge High
Others
Pets Allowed Yes
Senior Community No
Ownership Fee Simple
Monthly Total Fees $108
Acceptable Financing Cash, Conventional, FHA, VA Loan
Membership Fee Required Required
Listing Terms Cash, Conventional, FHA, VA Loan
Num of Pet 3
Special Listing Condition None
Read Less Info
Want to know what your home might be worth? Contact us for a FREE valuation!

Our team is ready to help you sell your home for the highest possible price ASAP

© 2025 My Florida Regional MLS DBA Stellar MLS. All Rights Reserved.
Bought with COLDWELL BANKER TONY HUBBARD



