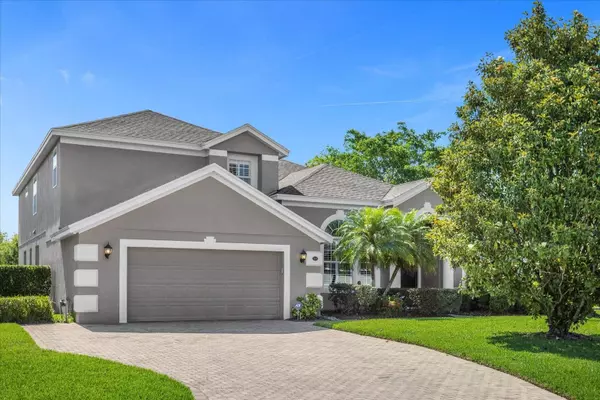For more information regarding the value of a property, please contact us for a free consultation.
Key Details
Sold Price $885,000
Property Type Single Family Home
Sub Type Single Family Residence
Listing Status Sold
Purchase Type For Sale
Square Footage 3,915 sqft
Price per Sqft $226
Subdivision Glynwood Ii / Stone Crest
MLS Listing ID O6109452
Sold Date 06/27/23
Bedrooms 4
Full Baths 4
Construction Status Financing
HOA Fees $174/qua
HOA Y/N Yes
Originating Board Stellar MLS
Year Built 2005
Annual Tax Amount $6,232
Lot Size 10,890 Sqft
Acres 0.25
Property Description
Presenting 808 Duff Dr Winter Garden, Hurry to see this meticulously maintained 4 bedroom (3 on the first floor), 4 bath, office/den, with a beautiful theater and bonus room upstairs. Almost 4,000 sqft in a Gated Community! When you walk thru the front doors you will fall in love with the height and detail of the coffered, trayed, and lighted ceilings. Tall sliding glass doors, with 16' clear span, provides a beautiful view from the front doors to the pool and conservancy area (no rear neighbors). Enjoy the tranquility of the screened, heated pool, and spa. Large Gourmet kitchen with double ovens, GE Profile appliances, a second prep-sink in the island, a large pantry, closet, and butler pantry with access to the dining room. The Spacious master bedroom, with his and hers walk-in closets, also has direct access to the pool lanai. At the other side of the split floor plan, are 2 bedrooms, a guest bathroom, and a pool bath. The 2 car garage is oversized, and insulated. The driveway is 2 car depth plus side apron. Plantation shutters and blinds throughout. New roof and air conditioning units. Walking distance to Winter Garden Village shopping, restaurants and hospital. Close to highways and theme parks/attractions. Enjoy nearby downtown Winter Garden on Lake Apopka, with shopping, restaurants, fountains, bike path and beautiful night lighting. Other Community amenities include a club house, tennis and pickleball courts, a large pool and playground. Furnishings, equipment and electronics available are: pool furniture, theater furniture, family room furniture and electronics, master bedroom furniture and electronics, second floor bedroom furniture. This home is move-in ready. Hurry!!! Do not miss this Beautiful Home!
Location
State FL
County Orange
Community Glynwood Ii / Stone Crest
Zoning PUD
Rooms
Other Rooms Bonus Room, Den/Library/Office, Family Room, Formal Living Room Separate, Great Room, Media Room
Interior
Interior Features Ceiling Fans(s), Master Bedroom Main Floor, Tray Ceiling(s), Window Treatments
Heating Electric
Cooling Central Air
Flooring Carpet, Ceramic Tile
Furnishings Negotiable
Fireplace false
Appliance Dishwasher, Dryer, Electric Water Heater, Microwave, Range, Range Hood, Refrigerator, Washer
Exterior
Exterior Feature Irrigation System, Sidewalk
Garage Spaces 2.0
Pool Child Safety Fence, Gunite, Heated, In Ground
Community Features Clubhouse, Playground, Pool, Tennis Courts
Utilities Available Cable Connected, Electricity Connected, Phone Available
Amenities Available Pickleball Court(s), Playground, Pool, Tennis Court(s)
View Park/Greenbelt
Roof Type Shingle
Attached Garage true
Garage true
Private Pool Yes
Building
Lot Description Conservation Area
Story 2
Entry Level Two
Foundation Slab
Lot Size Range 1/4 to less than 1/2
Sewer Public Sewer
Water Public
Structure Type Block, Stucco
New Construction false
Construction Status Financing
Schools
Elementary Schools Sunridge Elementary
Middle Schools Sunridge Middle
High Schools West Orange High
Others
Pets Allowed Yes
HOA Fee Include Private Road
Senior Community No
Ownership Fee Simple
Monthly Total Fees $174
Acceptable Financing Cash, Conventional
Membership Fee Required Required
Listing Terms Cash, Conventional
Special Listing Condition None
Read Less Info
Want to know what your home might be worth? Contact us for a FREE valuation!

Our team is ready to help you sell your home for the highest possible price ASAP

© 2025 My Florida Regional MLS DBA Stellar MLS. All Rights Reserved.
Bought with COLDWELL BANKER REALTY



