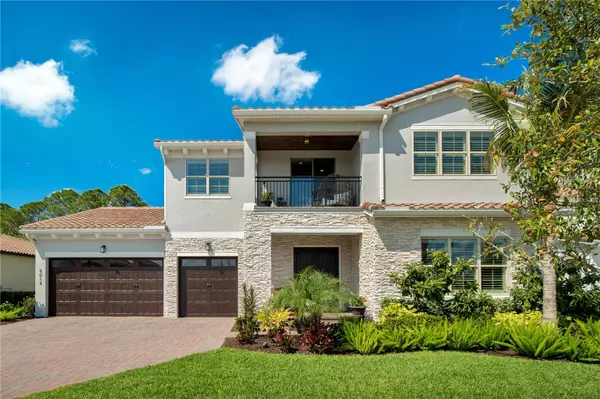For more information regarding the value of a property, please contact us for a free consultation.
Key Details
Sold Price $1,875,000
Property Type Single Family Home
Sub Type Single Family Residence
Listing Status Sold
Purchase Type For Sale
Square Footage 4,432 sqft
Price per Sqft $423
Subdivision Avalon Cove
MLS Listing ID O6093855
Sold Date 06/20/23
Bedrooms 5
Full Baths 4
Half Baths 1
Construction Status Appraisal,Financing,Inspections
HOA Fees $230/mo
HOA Y/N Yes
Originating Board Stellar MLS
Year Built 2022
Annual Tax Amount $3,930
Lot Size 0.310 Acres
Acres 0.31
Property Description
This exclusive Avalon Cove Community, Lakefront oasis home, boasts a vast 4,432 square feet with 5 bedrooms and 4.5 bathrooms. Private covered balconies can be found in the front and rear of the home, so you will never miss another sunrise or sunset.
As soon as you walk into the foyer, you are greeted with an extravagant open floor plan that allows natural light to spill throughout the home, natural wooden beams, crown moldings, 10 foot tray ceilings, custom lighting, barndoors, and a serene view of Hickory Nut Lake almost everywhere you walk.
The kitchen comes fully equipped with luxury upgrades, including top of the line kitchen aid appliances, natural gas cooktop, upgraded double stacked all wood shaker style cabinetry, large custom wood hood, an oversized quartz island, large walk-in pantry, and coffee and wet bar. A private guest suite with on-suite bath sits just off the kitchen, making the guest quarters perfect for visitors. The living area offers a custom feature wall with an electric fireplace and disappearing sliding glass doors. The Master Suite is conveniently located on the first floor and exudes luxury with a spa like walk in shower with an overhead rainfall showerhead, and his and her vanities. Continue through to the well-appointed master closet and adjoined laundry room back out to the main living area.
Follow the stairs to the second floor where you will find an oversized loft with custom shiplap ideal for family movie nights and completed with endless lake views. A teen suite with on-suite bath, two additional bedrooms with shared hall bath and a front balcony perfect for viewing the Disney fireworks completes the second floor. If you want to see the fireworks in person, you're just minutes from world class Orlando attractions like Walt Disney World, downtown Winter Garden, Orange County National Golf Center and countless shops and restaurants, plus easy access to the Florida turnpike and I-4.
The outdoor oasis features a travertine patio, complete with an outdoor kitchen, and built-in gas firepit with its lush tropical backdrop. When you are not relaxing by the custom pool with an oversized jacuzzi, spend your afternoons and weekends fishing off the dock, paddling out onto the lake or soaking up the view on your own custom boathouse that comes fully equipped with an electric, water and powered lift.
Welcome home to Morgana, your own personal lakefront retreat.
Location
State FL
County Orange
Community Avalon Cove
Zoning P-D
Rooms
Other Rooms Loft
Interior
Interior Features Ceiling Fans(s), Crown Molding, Master Bedroom Main Floor, Thermostat, Tray Ceiling(s), Walk-In Closet(s)
Heating Central, Electric
Cooling Central Air
Flooring Carpet, Ceramic Tile, Vinyl
Furnishings Unfurnished
Fireplace true
Appliance Bar Fridge, Dishwasher, Dryer, Microwave, Range, Refrigerator, Tankless Water Heater, Washer
Laundry Inside
Exterior
Exterior Feature Balcony, French Doors, Irrigation System, Lighting, Rain Gutters, Sidewalk
Parking Features Driveway, Garage Door Opener
Garage Spaces 3.0
Fence Other
Pool Gunite, Heated, In Ground, Lighting, Tile
Community Features Deed Restrictions, Fishing, Golf Carts OK, Irrigation-Reclaimed Water, Park, Playground
Utilities Available BB/HS Internet Available, Natural Gas Connected
Amenities Available Playground
Waterfront Description Lake
View Y/N 1
Water Access 1
Water Access Desc Lake,Lake - Chain of Lakes
View Pool, Water
Roof Type Tile
Porch Covered, Deck, Front Porch
Attached Garage true
Garage true
Private Pool Yes
Building
Entry Level Two
Foundation Slab
Lot Size Range 1/4 to less than 1/2
Sewer Public Sewer
Water Public
Structure Type Block
New Construction false
Construction Status Appraisal,Financing,Inspections
Schools
Elementary Schools Water Spring Elementary
Middle Schools Bridgewater Middle
High Schools Windermere High School
Others
Pets Allowed Yes
Senior Community No
Ownership Fee Simple
Monthly Total Fees $230
Acceptable Financing Cash, Conventional, VA Loan
Membership Fee Required Required
Listing Terms Cash, Conventional, VA Loan
Special Listing Condition None
Read Less Info
Want to know what your home might be worth? Contact us for a FREE valuation!

Our team is ready to help you sell your home for the highest possible price ASAP

© 2025 My Florida Regional MLS DBA Stellar MLS. All Rights Reserved.
Bought with SUNBRIGHT REALTY, LLC.



