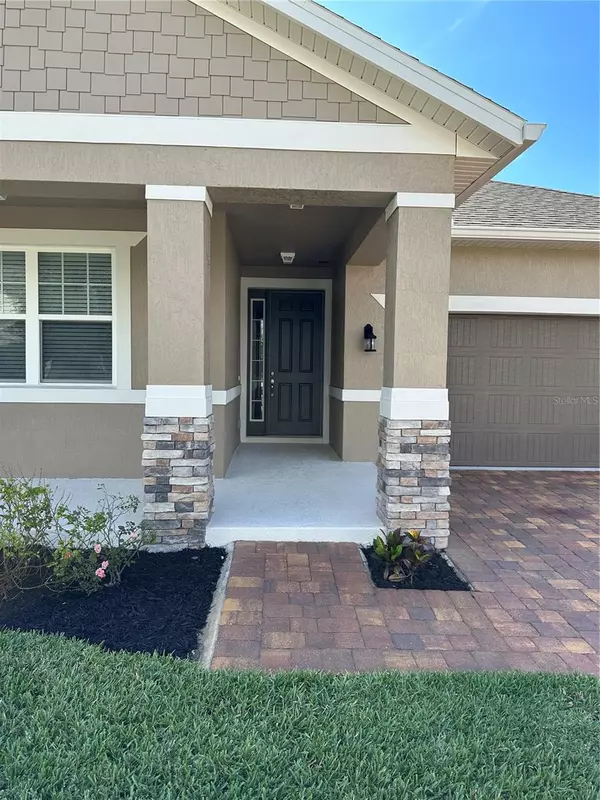For more information regarding the value of a property, please contact us for a free consultation.
Key Details
Sold Price $569,900
Property Type Single Family Home
Sub Type Single Family Residence
Listing Status Sold
Purchase Type For Sale
Square Footage 2,276 sqft
Price per Sqft $250
Subdivision Roper Reserve
MLS Listing ID O6104277
Sold Date 06/06/23
Bedrooms 3
Full Baths 2
Half Baths 1
Construction Status Inspections
HOA Fees $142/mo
HOA Y/N Yes
Originating Board Stellar MLS
Year Built 2017
Annual Tax Amount $6,041
Lot Size 7,405 Sqft
Acres 0.17
Property Description
Welcome Home...beautiful impeccable Roper Reserve, this 3 br 2.5 bath is the Delaney Model, and has over 35K in design upgrades including 10 ft ceilings and 9 ft doors. The space feels enormous. The kitchen offers upgraded tile, granite counters and Island, subway tile backsplash, soft close cabinets, GE stainless steel appliance package with 5 burner gas stove. Bosch dishwasher and tankless water heater. While there is designated eating space in the kitchen with sliding doors overlooking patio, there is also a separate dining room off the open kitchen living room area. Livingroom has a wall of sliding doors that open wide to the patio area which is plumbed for outdoor kitchen. The split bedroom floorplan offers privacy to the primary bedroom with ensuite bath which has a soaking tub, separate shower, dual sinks, and walk in closet with ample shelving. The other bedrooms each have fans and share a hall bath with shower tub combo and vanity with granite. hall linen closet for additional storage. Laundry room with sink and a pantry closet. 2 car garage and cozy front porch offering unobstructed views of the shuttle launches. This community has a playground, outdoor workout/fitness area, covered BBQ station with dining tables and picnic spot area near the community cluster mailboxes. Just 10 minutes to Historic downtown, Winter Garden Village, biking or walking on the west orange trail, Roper YMCA and hospital close by. Easy access to Colonial Drive, 408, 419, 429 and the turnpike. Home has just been painted for fresh new curb appeal, new landscaping and paver driveway sealed. Don't let this exceptional home get away !! Come see it today
Location
State FL
County Orange
Community Roper Reserve
Zoning PUD
Interior
Interior Features Ceiling Fans(s), Eat-in Kitchen, High Ceilings, Kitchen/Family Room Combo, Master Bedroom Main Floor, Open Floorplan, Split Bedroom, Window Treatments
Heating Central
Cooling Central Air
Flooring Carpet, Ceramic Tile
Fireplace false
Appliance Dishwasher, Electric Water Heater, Microwave, Range, Refrigerator
Exterior
Exterior Feature Irrigation System
Garage Spaces 2.0
Community Features Community Mailbox
Utilities Available Cable Available, Electricity Available, Natural Gas Connected
Amenities Available Fitness Center, Playground
Roof Type Shingle
Porch Covered
Attached Garage true
Garage true
Private Pool No
Building
Story 1
Entry Level One
Foundation Slab
Lot Size Range 0 to less than 1/4
Sewer Public Sewer
Water None
Structure Type Block
New Construction false
Construction Status Inspections
Schools
Elementary Schools Sunridge Elementary
High Schools West Orange High
Others
Pets Allowed Yes
HOA Fee Include Management
Senior Community No
Ownership Fee Simple
Monthly Total Fees $142
Acceptable Financing Cash, Conventional, FHA, VA Loan
Membership Fee Required Required
Listing Terms Cash, Conventional, FHA, VA Loan
Special Listing Condition None
Read Less Info
Want to know what your home might be worth? Contact us for a FREE valuation!

Our team is ready to help you sell your home for the highest possible price ASAP

© 2025 My Florida Regional MLS DBA Stellar MLS. All Rights Reserved.
Bought with WEMERT GROUP REALTY LLC



