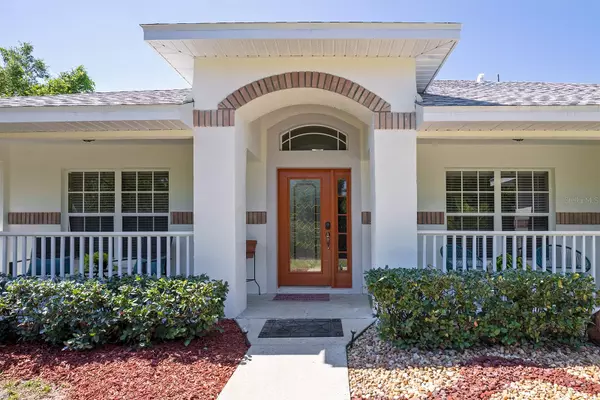For more information regarding the value of a property, please contact us for a free consultation.
Key Details
Sold Price $474,500
Property Type Single Family Home
Sub Type Single Family Residence
Listing Status Sold
Purchase Type For Sale
Square Footage 2,134 sqft
Price per Sqft $222
Subdivision Highland Lakes Estates
MLS Listing ID O6105159
Sold Date 06/02/23
Bedrooms 4
Full Baths 2
Construction Status No Contingency
HOA Fees $12/ann
HOA Y/N Yes
Originating Board Stellar MLS
Year Built 2007
Annual Tax Amount $3,051
Lot Size 2.540 Acres
Acres 2.54
Property Description
Paradise found. Slip away from the worries of the city and stretch out on 2.5 acres of tranquility. Situated near the end of a private road, you'll find 2935 Highland Lakes Dr.; a perfect blend of modern amenities and country simplicity. Your brand new roof goes well with the fresh coat of Alabaster added to the exterior. You'll find a 2020 A/C unit servicing the whole home and a pressure tank added in 2021 to the well. With just over 2100 square feet of living space, you've got room to stretch out while not feeling overwhelmed by the amount of space to clean. The wood burning stone fireplace in living room is a great focal point as well as the smart new flooring added to the owner's suite with French doors looking out to your backyard. There's plenty of covered space to relax and appreciate the serenity of nature from the freshly painted pool deck. Your sparkling pebbletec pool has a new pool pump and motor so all you'll need to do is jump in. Meander outside down the circular drive and check out the fire circle, then stroll down to the water and take in all of the beauty this idllic scene has to offer. Its hard to describe the peace of mind you'll feel once you're out here. With only 16 properties all consisting of 2.5 acres within the community, you'll have privacy that is hard to match. We hope you have a chance to explore the possibilities.
Location
State FL
County Volusia
Community Highland Lakes Estates
Zoning RRE
Interior
Interior Features Eat-in Kitchen, High Ceilings, Master Bedroom Main Floor, Open Floorplan, Solid Surface Counters, Split Bedroom, Stone Counters, Thermostat
Heating Central
Cooling Central Air
Flooring Ceramic Tile, Laminate, Vinyl
Fireplaces Type Living Room, Wood Burning
Fireplace true
Appliance Dishwasher, Disposal, Refrigerator
Laundry Inside, Laundry Room
Exterior
Exterior Feature French Doors, Sliding Doors
Garage Spaces 2.0
Pool In Ground, Screen Enclosure, Tile
Community Features None
Utilities Available BB/HS Internet Available, Cable Connected
Waterfront Description Pond
View Y/N 1
Water Access 1
Water Access Desc Pond
View Trees/Woods
Roof Type Shingle
Attached Garage true
Garage true
Private Pool Yes
Building
Entry Level One
Foundation Block, Slab
Lot Size Range 2 to less than 5
Sewer Septic Tank
Water Well
Structure Type Block
New Construction false
Construction Status No Contingency
Others
Pets Allowed Yes
HOA Fee Include Private Road
Senior Community No
Pet Size Extra Large (101+ Lbs.)
Ownership Fee Simple
Monthly Total Fees $12
Acceptable Financing Cash, Conventional, FHA, VA Loan
Membership Fee Required Required
Listing Terms Cash, Conventional, FHA, VA Loan
Num of Pet 10+
Special Listing Condition None
Read Less Info
Want to know what your home might be worth? Contact us for a FREE valuation!

Our team is ready to help you sell your home for the highest possible price ASAP

© 2025 My Florida Regional MLS DBA Stellar MLS. All Rights Reserved.
Bought with PREFERRED REAL ESTATE BROKERS



