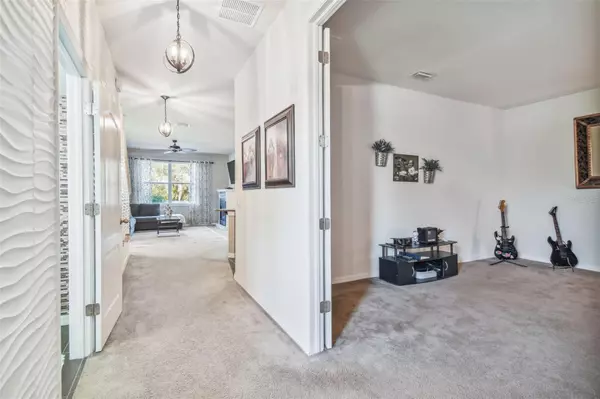For more information regarding the value of a property, please contact us for a free consultation.
Key Details
Sold Price $375,000
Property Type Townhouse
Sub Type Townhouse
Listing Status Sold
Purchase Type For Sale
Square Footage 2,269 sqft
Price per Sqft $165
Subdivision Lexington Commons
MLS Listing ID W7852694
Sold Date 03/17/23
Bedrooms 3
Full Baths 2
Half Baths 1
Construction Status Financing,Inspections,Other Contract Contingencies
HOA Fees $190/mo
HOA Y/N Yes
Originating Board Stellar MLS
Year Built 2015
Annual Tax Amount $2,268
Lot Size 3,484 Sqft
Acres 0.08
Property Description
In the hidden away, gated neighborhood of Lexington Commons in New Port Richey is this gorgeous END UNIT townhouse that offers 3 bedrooms, 2.5 bathrooms, a den downstairs, a loft upstairs, a 2-car garage with a 220V Outlet perfect for an electric car, and a beautiful fenced in backyard! With almost 2300 sqft this home has room for the whole family. As you walk into your foyer, immediately to your right is the garage door. Just past that is the French Glass Door entry into the den (formal dining room, play area, it has potential for just about anything with its size), and across the hall is a ½ bath. Continuing to the back of the house is a beautiful open-concept kitchen with granite countertops, stainless steel appliances, a step-in pantry, and an oversized kitchen island with plenty of room to lay out all the snacks for game day. Views from the kitchen include the living room with tons of natural light, dining, and a gorgeous backyard oasis. It has a covered patio to keep you cool during the hot summer months and a nice open area to BBQ or even relax and read a book while the sun warms your body during the cooler months. Upstairs is a huge loft that separates the rooms. To the right are the 2 guest bedrooms, both of ample size, and the upstairs guest bathroom. Across the loft are the laundry room and the owner's suite. This bedroom is huge, you could easily put a California King, and a reading nook by the window, and still have enough space to walk around and not feel confined. The ensuite bathroom has separate vanities, a walk-in shower, and plenty of room to add personal touches. With low HOA's, close to all shopping, and a quick drive to the park and beaches.. A townhouse hasn't been sold in this neighborhood in OVER a year! COME SEE THIS ONE BEFORE IT'S GONE!
Location
State FL
County Pasco
Community Lexington Commons
Zoning MPUD
Rooms
Other Rooms Den/Library/Office, Loft
Interior
Interior Features Ceiling Fans(s), Eat-in Kitchen, High Ceilings, Kitchen/Family Room Combo, Master Bedroom Upstairs, Open Floorplan, Solid Wood Cabinets, Split Bedroom, Stone Counters, Thermostat, Walk-In Closet(s)
Heating Electric
Cooling Central Air
Flooring Carpet, Tile
Fireplace false
Appliance Dishwasher, Dryer, Electric Water Heater, Microwave, Range, Refrigerator, Washer
Laundry Inside, Laundry Room, Upper Level
Exterior
Exterior Feature Hurricane Shutters, Irrigation System, Lighting, Rain Gutters, Sliding Doors
Garage Spaces 2.0
Fence Vinyl
Community Features Deed Restrictions, Gated
Utilities Available Public, Underground Utilities
View Trees/Woods
Roof Type Shingle
Porch Covered, Front Porch, Patio
Attached Garage true
Garage true
Private Pool No
Building
Lot Description Landscaped, Near Public Transit, Street Dead-End, Paved, Private
Story 2
Entry Level Two
Foundation Slab
Lot Size Range 0 to less than 1/4
Builder Name Ryan Homes
Sewer Public Sewer
Water Public
Structure Type Block, Stucco, Wood Frame
New Construction false
Construction Status Financing,Inspections,Other Contract Contingencies
Schools
Elementary Schools Cypress Elementary-Po
Middle Schools River Ridge Middle-Po
High Schools River Ridge High-Po
Others
Pets Allowed Yes
HOA Fee Include Common Area Taxes, Escrow Reserves Fund, Maintenance Structure, Maintenance Grounds, Management, Private Road, Trash
Senior Community No
Pet Size Extra Large (101+ Lbs.)
Ownership Fee Simple
Monthly Total Fees $190
Acceptable Financing Cash, Conventional, FHA, VA Loan
Membership Fee Required Required
Listing Terms Cash, Conventional, FHA, VA Loan
Num of Pet 3
Special Listing Condition None
Read Less Info
Want to know what your home might be worth? Contact us for a FREE valuation!

Our team is ready to help you sell your home for the highest possible price ASAP

© 2025 My Florida Regional MLS DBA Stellar MLS. All Rights Reserved.
Bought with RE/MAX METRO



