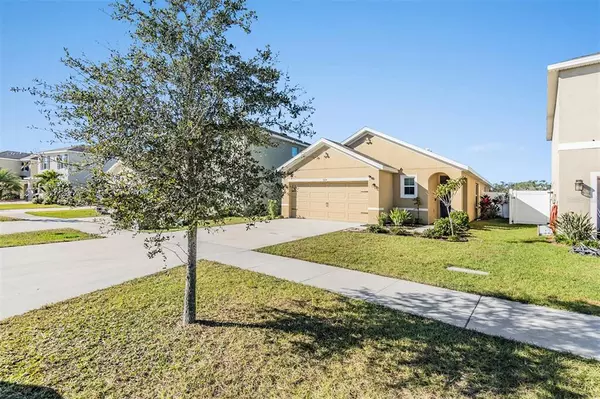For more information regarding the value of a property, please contact us for a free consultation.
Key Details
Sold Price $345,000
Property Type Single Family Home
Sub Type Single Family Residence
Listing Status Sold
Purchase Type For Sale
Square Footage 1,510 sqft
Price per Sqft $228
Subdivision Carlton Lakes West Ph 2B
MLS Listing ID T3422513
Sold Date 02/15/23
Bedrooms 3
Full Baths 2
Construction Status Appraisal,Financing,Inspections
HOA Fees $5/ann
HOA Y/N Yes
Originating Board Stellar MLS
Year Built 2019
Annual Tax Amount $5,106
Lot Size 5,227 Sqft
Acres 0.12
Property Description
Just built in 2019 and featuring a beautiful lake view! This 3 bedroom, 2 bathroom home features an open floor plan with split bedrooms for privacy. When you first enter the home, the formal dining room is directly in front of you with the kitchen and great room following as you walk further toward the back. The kitchen offers plenty of cabinet and counter space, all appliances included, and a breakfast bar that overlooks the spacious great room. There is a large slider in the great room that leads to the covered patio and fully fenced yard in back. From the back yard you can relax in privacy with a serene water view and no rear neighbors! All three bedrooms have plenty of living space and the primary bedroom includes a big walk-in closet and an ensuite bathroom with a dual sink vanity and a step in shower. Carlton Lakes is a quiet master planned community with many wonderful amenities for its residents to enjoy. For the outdoor enthusiast, there are basketball and tennis courts and a resort style community pool. There are also walking/biking trails to enjoy and a park with a playground. You'll be conveniently close to many shopping and dining options and approximately 20 miles from downtown Tampa.
Location
State FL
County Hillsborough
Community Carlton Lakes West Ph 2B
Zoning PD
Interior
Interior Features Ceiling Fans(s), High Ceilings, Master Bedroom Main Floor, Open Floorplan, Stone Counters, Walk-In Closet(s)
Heating Electric
Cooling Central Air
Flooring Tile, Vinyl
Fireplace false
Appliance Dishwasher, Dryer, Microwave, Range, Refrigerator, Washer
Laundry Inside, Laundry Room
Exterior
Exterior Feature Sidewalk, Sliding Doors
Parking Features Driveway
Garage Spaces 2.0
Community Features Deed Restrictions, Park, Playground, Pool, Sidewalks
Utilities Available Cable Available, Electricity Connected, Public
View Y/N 1
View Water
Roof Type Shingle
Porch Covered, Rear Porch
Attached Garage true
Garage true
Private Pool No
Building
Lot Description Sidewalk, Paved
Entry Level One
Foundation Slab
Lot Size Range 0 to less than 1/4
Sewer Public Sewer
Water Public
Structure Type Block, Stucco
New Construction false
Construction Status Appraisal,Financing,Inspections
Others
Pets Allowed Yes
HOA Fee Include Management
Senior Community No
Ownership Fee Simple
Monthly Total Fees $5
Acceptable Financing Cash, Conventional, FHA, VA Loan
Membership Fee Required Required
Listing Terms Cash, Conventional, FHA, VA Loan
Special Listing Condition None
Read Less Info
Want to know what your home might be worth? Contact us for a FREE valuation!

Our team is ready to help you sell your home for the highest possible price ASAP

© 2024 My Florida Regional MLS DBA Stellar MLS. All Rights Reserved.
Bought with CHARLES RUTENBERG REALTY INC



