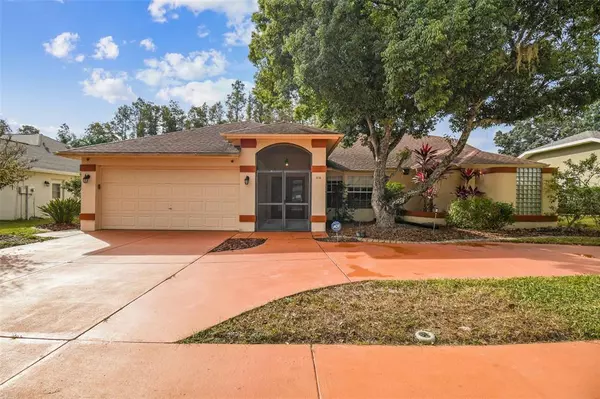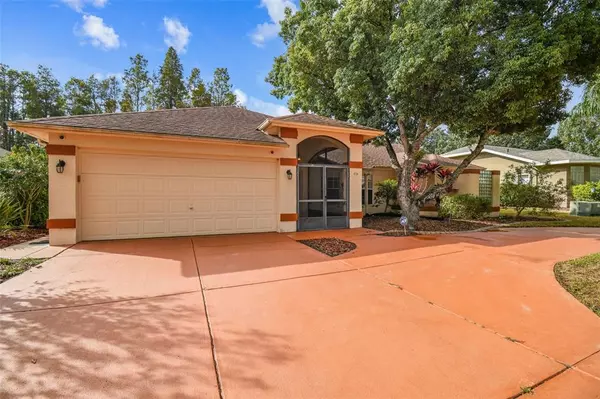For more information regarding the value of a property, please contact us for a free consultation.
Key Details
Sold Price $390,000
Property Type Single Family Home
Sub Type Single Family Residence
Listing Status Sold
Purchase Type For Sale
Square Footage 2,232 sqft
Price per Sqft $174
Subdivision Hunters Ridge
MLS Listing ID W7850093
Sold Date 01/31/23
Bedrooms 3
Full Baths 2
HOA Fees $17/ann
HOA Y/N Yes
Originating Board Stellar MLS
Year Built 1990
Annual Tax Amount $2,258
Lot Size 9,147 Sqft
Acres 0.21
Property Description
Highly popular neighborhood of HUNTERS RIDGE offers this spacious family home with 3 bedrooms PLUS a large Home Office. Plenty of room to spread out with a Formal Living and Dining Room with newer laminate flooring and high cathedral ceilings. Family Room with built in decorator shelves, high window features and wood laminate floors. Beautiful updated kitchen with stainless steel appliances, granite counters and an Island with a breakfast bar. Breakfast Nook/Dinette area with sliders out your solar heated POOL, screen enclosed with a raised deck entertaining area and wet bar. The pool has been converted to a salt water system and has the soothing sounds of a built in waterfall. The backyard is fully enclosed with privacy fencing and has a peaceful preserve area behind the property. Bedrooms are a split plan layout. The Master suite has double entry doors, is large and encompasses a huge bathroom with updated shower, two vanity areas and a large garden tub. Double doors from the Master lead you into the Home Office, which is secluded from the distractions of household activities, overlooks the pool and has it's own access door to the lanai. Plenty of driveway parking here for that family with multiple vehicles. Roof replaced in 2016, AC in 2017. Come and make this yours today!
Location
State FL
County Pasco
Community Hunters Ridge
Zoning R4
Rooms
Other Rooms Attic, Breakfast Room Separate, Den/Library/Office, Family Room, Formal Dining Room Separate, Formal Living Room Separate, Inside Utility
Interior
Interior Features Cathedral Ceiling(s), Ceiling Fans(s), Kitchen/Family Room Combo, Stone Counters, Walk-In Closet(s)
Heating Central, Electric, Heat Pump
Cooling Central Air
Flooring Carpet, Ceramic Tile, Laminate
Fireplace false
Appliance Electric Water Heater, Microwave, Range, Refrigerator, Water Softener
Laundry Inside
Exterior
Exterior Feature Irrigation System, Sidewalk, Sliding Doors, Sprinkler Metered
Parking Features Circular Driveway, Driveway, Garage Door Opener
Garage Spaces 2.0
Fence Fenced, Vinyl
Pool Gunite, Outside Bath Access, Salt Water, Screen Enclosure, Solar Heat
Community Features Deed Restrictions
Utilities Available Cable Available, Electricity Connected, Sewer Connected, Sprinkler Meter, Water Connected
View Trees/Woods
Roof Type Shingle
Porch Covered, Patio, Porch, Rear Porch, Screened
Attached Garage true
Garage true
Private Pool Yes
Building
Entry Level One
Foundation Slab
Lot Size Range 0 to less than 1/4
Sewer Public Sewer
Water Public
Structure Type Block, Stucco
New Construction false
Schools
Elementary Schools Longleaf Elementary-Po
Middle Schools River Ridge Middle-Po
High Schools River Ridge High-Po
Others
Pets Allowed Yes
Senior Community No
Ownership Fee Simple
Monthly Total Fees $17
Acceptable Financing Cash, Conventional, FHA, VA Loan
Membership Fee Required Required
Listing Terms Cash, Conventional, FHA, VA Loan
Special Listing Condition None
Read Less Info
Want to know what your home might be worth? Contact us for a FREE valuation!

Our team is ready to help you sell your home for the highest possible price ASAP

© 2025 My Florida Regional MLS DBA Stellar MLS. All Rights Reserved.
Bought with CHARLES RUTENBERG REALTY INC



