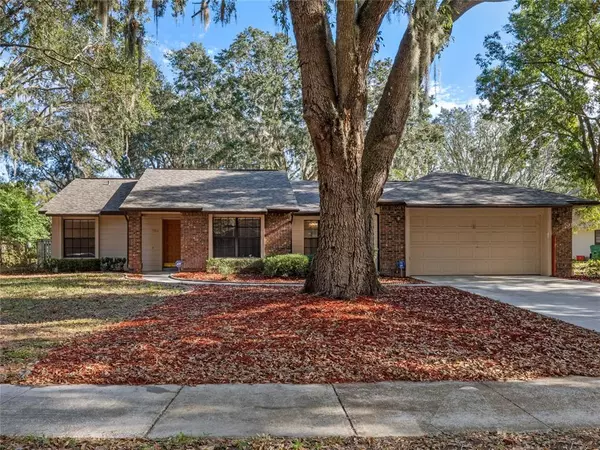For more information regarding the value of a property, please contact us for a free consultation.
Key Details
Sold Price $432,000
Property Type Single Family Home
Sub Type Single Family Residence
Listing Status Sold
Purchase Type For Sale
Square Footage 1,524 sqft
Price per Sqft $283
Subdivision Glenview Estates 2Nd Add
MLS Listing ID O6075146
Sold Date 01/18/23
Bedrooms 3
Full Baths 2
Construction Status Appraisal,Financing,Inspections
HOA Y/N No
Originating Board Stellar MLS
Year Built 1987
Annual Tax Amount $1,610
Lot Size 0.470 Acres
Acres 0.47
Property Description
CURTAIN RISING! This lovely 3 Bedroom 2 Bathroom house in the GOLF-CART community of GLENVIEW ESTATES is ready for you to call it HOME! The home is also situated on an almost 1/2 ACRE lot with a huge swimming pool and is fully fenced! It is just minutes from Downtown Winter Garden to enjoy festivals, the farmers market, shopping, dining, and so much more! It is also close to SR 429 for an easy commute! In addition to the bedrooms, this home features a foyer entry, BONUS room with custom-built shelving, a formal dining room, family room with a BRICK, wood-burning FIREPLACE, an open-concept galley kitchen, and a split floorplan. The bonus room offers many options to be used as an office, craft room, playroom, or an additional bedroom in the future! The kitchen features STAINLESS STEEL appliances, a pass-through to the family room, eat-in space, and a closet pantry. The PRIMARY SUITE features double closets, a sink with a vanity, and a step-in shower. The backyard boasts an OVERSIZED covered patio and a 34x15 SPARKLING SWIMMING POOL... just perfect for family gatherings, BBQs, entertaining, and soaking up the FLORIDA SUNSHINE! The new homeowner will also be pleased to know the ROOF was just replaced in 2022! Paradise awaits... call for your exclusive showing today! Virtual Tour: http://955glenviewcir.info/Showing-MLS
Location
State FL
County Orange
Community Glenview Estates 2Nd Add
Zoning R-1
Interior
Interior Features Ceiling Fans(s), Eat-in Kitchen, Solid Surface Counters, Solid Wood Cabinets, Split Bedroom, Vaulted Ceiling(s)
Heating Electric
Cooling Central Air
Flooring Carpet, Ceramic Tile, Wood
Fireplaces Type Family Room, Wood Burning
Fireplace true
Appliance Dishwasher, Dryer, Microwave, Range, Refrigerator, Washer
Laundry In Garage
Exterior
Exterior Feature Rain Gutters, Sidewalk, Sliding Doors
Parking Features Driveway
Garage Spaces 2.0
Fence Fenced, Wood
Pool Gunite, In Ground, Lap
Community Features Golf Carts OK
Utilities Available BB/HS Internet Available, Cable Available
View Trees/Woods
Roof Type Shingle
Porch Covered, Rear Porch
Attached Garage true
Garage true
Private Pool Yes
Building
Lot Description Irregular Lot, Landscaped, Oversized Lot, Sidewalk, Paved
Story 1
Entry Level One
Foundation Slab
Lot Size Range 1/4 to less than 1/2
Sewer Public Sewer
Water Public
Architectural Style Traditional
Structure Type Block, Concrete, Stucco
New Construction false
Construction Status Appraisal,Financing,Inspections
Schools
Elementary Schools Dillard Street Elem
Middle Schools Lakeview Middle
High Schools Ocoee High
Others
Pets Allowed Yes
Senior Community No
Ownership Fee Simple
Acceptable Financing Cash, Conventional, FHA, VA Loan
Listing Terms Cash, Conventional, FHA, VA Loan
Special Listing Condition None
Read Less Info
Want to know what your home might be worth? Contact us for a FREE valuation!

Our team is ready to help you sell your home for the highest possible price ASAP

© 2025 My Florida Regional MLS DBA Stellar MLS. All Rights Reserved.
Bought with CHARLES RUTENBERG REALTY ORLANDO



