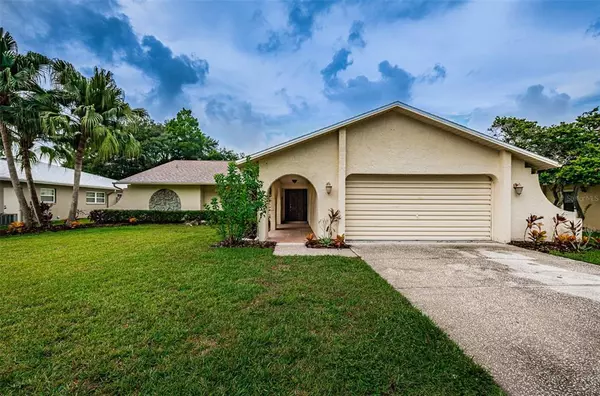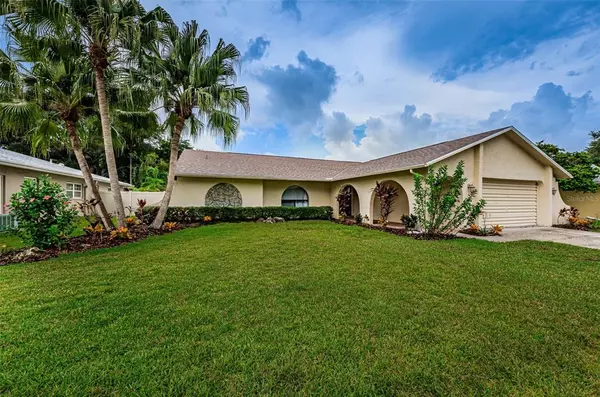For more information regarding the value of a property, please contact us for a free consultation.
Key Details
Sold Price $480,000
Property Type Single Family Home
Sub Type Single Family Residence
Listing Status Sold
Purchase Type For Sale
Square Footage 1,801 sqft
Price per Sqft $266
Subdivision Bridgeport Estates
MLS Listing ID U8173799
Sold Date 12/20/22
Bedrooms 3
Full Baths 2
HOA Fees $12/ann
HOA Y/N Yes
Originating Board Stellar MLS
Year Built 1983
Annual Tax Amount $5,496
Lot Size 10,018 Sqft
Acres 0.23
Lot Dimensions 80x126
Property Description
BUYERS FINANCING FELL THROUGH!!MOTIVATED SELLERS; NEW IMPROVED PRICE POOL HOME FOR $500,000 !!! SAFETY HARBOR CHARMER!!! This 3 Bedroom, 2 Full Bath, 2 Car Garage with POOL, Large SCREENED LANAI with a Really LARGE FENCED in BACK YARD with Newer White Vinyl FENCE for Pets and Little One to PLAY Resides in the MUCH SOUGHT After Subdivision of BRIDGEPORT!!! UPGRADES INCLUDE: Newer ROOF (2020), New Interior PAINT (2020), LANDSCAPING - Front and Backyards - New SOD (2020), New SPRINKLER Timer Controller Box, Hot Water Heater (2020) This home BOASTS a Split Bedroom Plan, TILE Through Out Except The Bedroom, LARGE Owners RETREAT with A UPDATED SHOWER, Walk In Closet, and Sliders Leading Out to the Lanai, Very OPEN LAYOUT with a CHEFS Delight Kitchen with NEWER Cabinetry and Stainless Steel Appliances, Breakfast/Snack Bar and The Cozy Family Room with a STONE Fireplace, all with a View of the Pool and Backyard!!! The Secondary Bedrooms share the UPDATED Nice Size 2ND Bath with REMODELED Shower /Tub, Newer Tile, Newer Cabinet. A NEST Thermostat, OVERSIZED Laundry Room with utility sink and STORAGE Closet, Plus OVERSIZED 2 Car GARAGE!! SAFETY HARBOR is a QUAINT LOCATION, FABULOUS DOWNTOWN , AMAZING Parks, on TAMPA BAY!!! Close to TIA 20 minutes and Centrally Located- Great Shopping and Restaurants- GOLF CART FREINDLY-Good Schools!!! THIS HOME QUALIFYS FOR SHORT TERM RENTALS PER HOA.
Location
State FL
County Pinellas
Community Bridgeport Estates
Rooms
Other Rooms Attic, Family Room, Formal Dining Room Separate, Formal Living Room Separate, Inside Utility
Interior
Interior Features Ceiling Fans(s), High Ceilings, Kitchen/Family Room Combo, Living Room/Dining Room Combo, Primary Bedroom Main Floor, Open Floorplan, Skylight(s), Split Bedroom, Thermostat, Vaulted Ceiling(s), Walk-In Closet(s)
Heating Central, Electric
Cooling Central Air
Flooring Carpet, Ceramic Tile, Tile, Travertine
Fireplaces Type Family Room, Wood Burning
Fireplace true
Appliance Dishwasher, Dryer, Electric Water Heater, Microwave, Range, Washer
Laundry Inside, Laundry Room
Exterior
Exterior Feature Irrigation System, Sidewalk, Sliding Doors
Parking Features Driveway, Garage Door Opener, On Street
Garage Spaces 2.0
Fence Fenced
Pool Gunite, Indoor
Utilities Available Cable Connected
Roof Type Shingle
Porch Covered, Rear Porch, Screened
Attached Garage true
Garage true
Private Pool Yes
Building
Lot Description City Limits, Sidewalk, Paved
Story 1
Entry Level One
Foundation Slab
Lot Size Range 0 to less than 1/4
Sewer Public Sewer
Water Public
Architectural Style Florida, Ranch
Structure Type Block,Stucco
New Construction false
Schools
Elementary Schools Safety Harbor Elementary-Pn
Middle Schools Safety Harbor Middle-Pn
High Schools Countryside High-Pn
Others
Pets Allowed Yes
Senior Community No
Ownership Fee Simple
Monthly Total Fees $12
Acceptable Financing Cash, Conventional
Membership Fee Required Required
Listing Terms Cash, Conventional
Special Listing Condition None
Read Less Info
Want to know what your home might be worth? Contact us for a FREE valuation!

Our team is ready to help you sell your home for the highest possible price ASAP

© 2025 My Florida Regional MLS DBA Stellar MLS. All Rights Reserved.
Bought with CHARLES RUTENBERG REALTY INC



