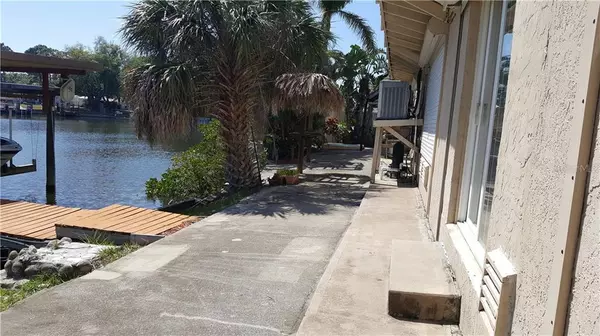For more information regarding the value of a property, please contact us for a free consultation.
Key Details
Sold Price $420,000
Property Type Single Family Home
Sub Type Single Family Residence
Listing Status Sold
Purchase Type For Sale
Square Footage 2,050 sqft
Price per Sqft $204
Subdivision Blue Jay Woodlands - Ph 3
MLS Listing ID U8039785
Sold Date 06/17/21
Bedrooms 3
Full Baths 3
Half Baths 2
Construction Status No Contingency
HOA Fees $5/ann
HOA Y/N Yes
Year Built 2000
Annual Tax Amount $5,080
Lot Size 1.020 Acres
Acres 1.02
Property Description
A spacious WATERFRONT home with sliders that open to spectacular WATERFRONT VIEWS!!! A incredible 3 BR home where EVERY bedroom has their own private ensuite!!! A rare home with an additional 2 half baths and a 2 car tandem garage that boasts tons of storage and workshop space. Imagine living on a SALTWATER CANAL w/your boat on a covered lift and minutes away from the GULF OF MEXICO. Your backyard is an entertaining oasis complete with Tiki bar, cookout areas with TWO SPA locations. The lower level of the home boasts 1500 sq ft of BONUS space for whatever your family needs may be. The main level has TWO WATERFRONT BALCONIES that span the rear of the home! Not only is this home perfect for mulit-generational living or just a growing family, it is safe with 3 dedicated storm circuits for a generator and hurricane shutters! Situated on a cul-de-sac you can entertain and truly live the Florida lifestyle weather you are fishing or sunning from your dock, in your boat or in the courtyard relaxing at your own Tiki bar!!! This home is a must see! All information is deemed reliable but should be verified by buyer. Per Appraisal, lot size says 7,650 sq ft. Seller is licensed GC & willing to work with buyer on upgrades & needed repairs. A home ON THE WATER with repairs, Come see it !!
Location
State FL
County Pinellas
Community Blue Jay Woodlands - Ph 3
Zoning R-3
Rooms
Other Rooms Bonus Room, Florida Room, Formal Dining Room Separate, Inside Utility, Storage Rooms
Interior
Interior Features Living Room/Dining Room Combo, Solid Wood Cabinets, Thermostat, Walk-In Closet(s)
Heating Central
Cooling Central Air
Flooring Carpet, Tile, Travertine
Fireplace false
Appliance Dishwasher, Ice Maker, Microwave, Range, Refrigerator
Laundry Laundry Room
Exterior
Exterior Feature Balcony, Hurricane Shutters, Lighting, Outdoor Grill, Sliding Doors, Storage
Parking Features Driveway, On Street, Tandem, Workshop in Garage
Garage Spaces 2.0
Community Features Boat Ramp, Fishing, Park, Boat Ramp, Sidewalks, Water Access, Waterfront
Utilities Available Cable Connected, Electricity Connected, Public, Sewer Connected
Waterfront Description Canal - Saltwater
View Y/N 1
Water Access 1
Water Access Desc Canal - Saltwater,Gulf/Ocean
View Water
Roof Type Built-Up
Porch Covered, Deck, Patio, Rear Porch
Attached Garage true
Garage true
Private Pool No
Building
Lot Description FloodZone
Entry Level Two
Foundation Stilt/On Piling
Lot Size Range 1 to less than 2
Sewer Public Sewer
Water Public
Architectural Style Elevated
Structure Type Block,Concrete,Stucco
New Construction false
Construction Status No Contingency
Schools
Elementary Schools Sunset Hills Elementary-Pn
Middle Schools Tarpon Springs Middle-Pn
High Schools Tarpon Springs High-Pn
Others
Pets Allowed Yes
HOA Fee Include Maintenance Grounds,Recreational Facilities
Senior Community No
Ownership Fee Simple
Monthly Total Fees $5
Acceptable Financing Cash
Membership Fee Required Optional
Listing Terms Cash
Special Listing Condition None
Read Less Info
Want to know what your home might be worth? Contact us for a FREE valuation!

Our team is ready to help you sell your home for the highest possible price ASAP

© 2025 My Florida Regional MLS DBA Stellar MLS. All Rights Reserved.
Bought with INTERNATIONAL REALTY INC



