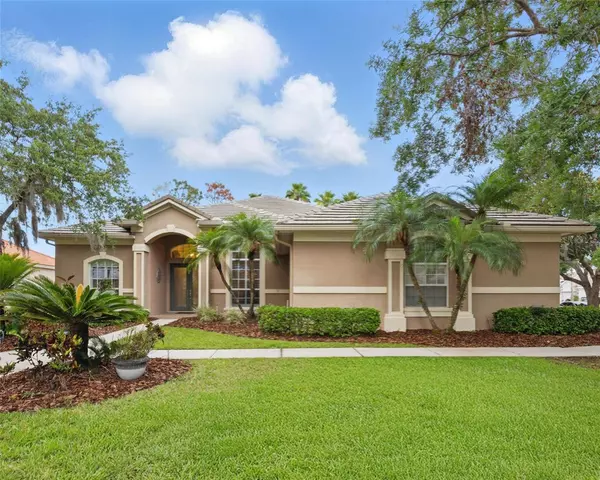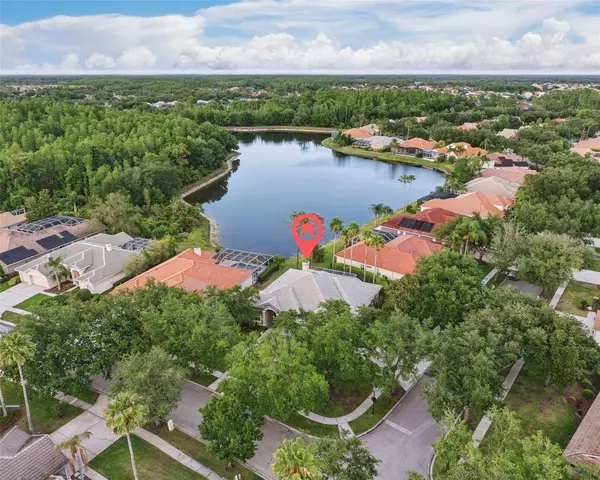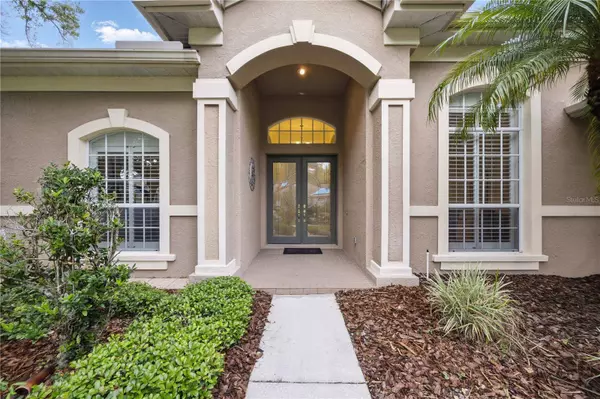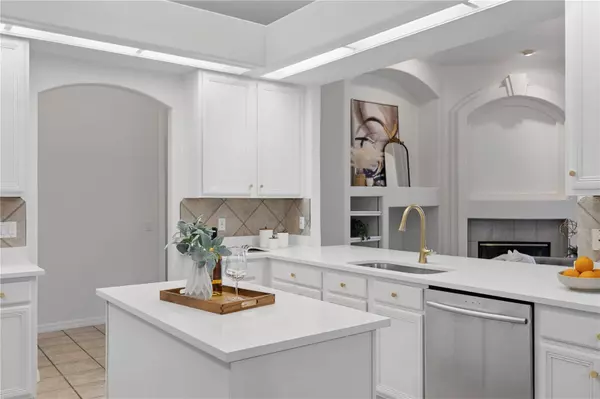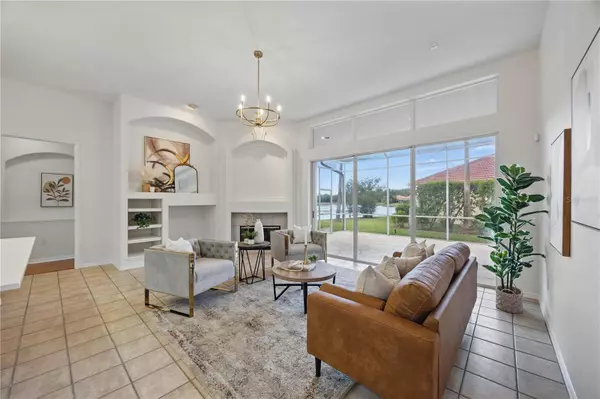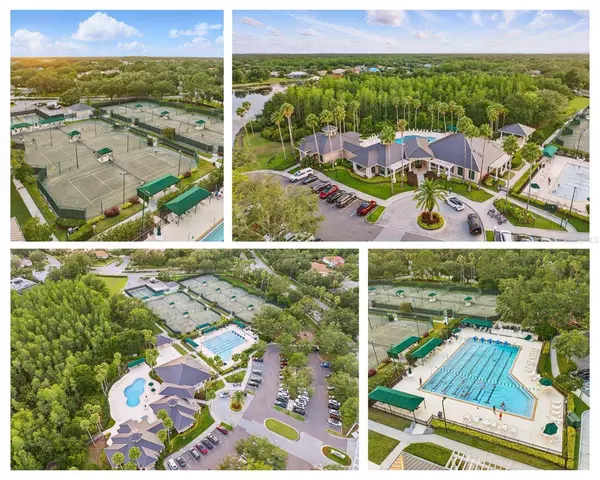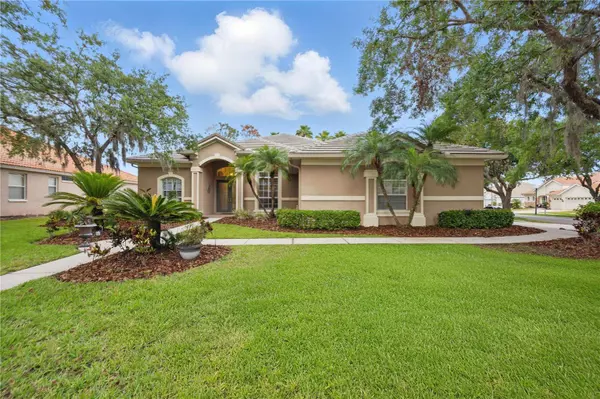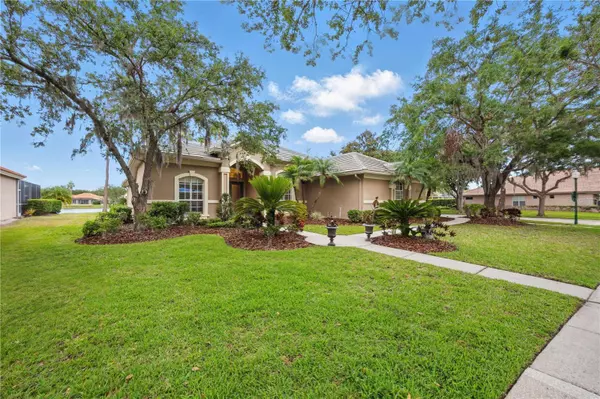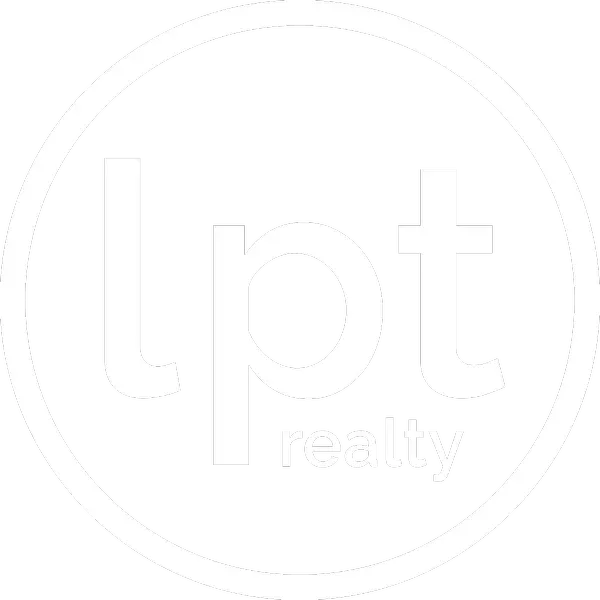
GALLERY
PROPERTY DETAIL
Key Details
Property Type Single Family Home
Sub Type Single Family Residence
Listing Status Active
Purchase Type For Sale
Square Footage 2, 729 sqft
Price per Sqft $225
Subdivision Arbor Greene Ph 3 Units 1 2
MLS Listing ID TB8382431
Bedrooms 4
Full Baths 3
HOA Fees $110/ann
HOA Y/N Yes
Annual Recurring Fee 110.0
Year Built 1999
Annual Tax Amount $8,008
Lot Size 0.290 Acres
Acres 0.29
Lot Dimensions 99x129
Property Sub-Type Single Family Residence
Source Stellar MLS
Location
State FL
County Hillsborough
Community Arbor Greene Ph 3 Units 1 2
Area 33647 - Tampa / Tampa Palms
Zoning PD-A
Rooms
Other Rooms Den/Library/Office, Formal Dining Room Separate
Building
Lot Description Corner Lot
Story 1
Entry Level One
Foundation Slab
Lot Size Range 1/4 to less than 1/2
Builder Name Hannah-Bartoletta
Sewer Public Sewer
Water Public
Structure Type Block,Stucco
New Construction false
Interior
Interior Features Cathedral Ceiling(s), Ceiling Fans(s), Eat-in Kitchen, Primary Bedroom Main Floor, Solid Surface Counters, Split Bedroom, Walk-In Closet(s)
Heating Central
Cooling Central Air
Flooring Carpet, Tile, Wood
Fireplaces Type Wood Burning
Fireplace true
Appliance Dishwasher, Disposal, Dryer, Microwave, Range, Refrigerator, Washer
Laundry Laundry Room
Exterior
Exterior Feature Rain Gutters, Sliding Doors
Garage Spaces 3.0
Community Features Clubhouse, Fitness Center, Gated Community - Guard, Gated Community - No Guard, Park, Playground, Pool, Sidewalks, Tennis Court(s), Street Lights
Utilities Available Cable Connected, Electricity Connected, Public, Sewer Connected, Water Connected
Amenities Available Clubhouse, Fitness Center, Gated, Park, Pickleball Court(s), Playground, Pool, Tennis Court(s)
View Y/N Yes
View Water
Roof Type Tile
Porch Patio, Screened
Attached Garage true
Garage true
Private Pool No
Schools
Elementary Schools Hunter'S Green-Hb
Middle Schools Benito-Hb
High Schools Wharton-Hb
Others
Pets Allowed Yes
Senior Community No
Ownership Fee Simple
Monthly Total Fees $9
Acceptable Financing Cash, Conventional, FHA, VA Loan
Membership Fee Required Required
Listing Terms Cash, Conventional, FHA, VA Loan
Special Listing Condition None
Virtual Tour https://www.zillow.com/view-imx/36803c3e-f1fb-41b8-a01c-556c548672cc?setAttribution=mls&wl=true&initialViewType=pano&utm_source=dashboard
SIMILAR HOMES FOR SALE
Check for similar Single Family Homes at price around $615,000 in Tampa,FL

Pending
$569,000
16320 HYDE MANOR DR, Tampa, FL 33647
Listed by Chase Clark HOMEPROP4 Beds 2 Baths 2,419 SqFt
Pending
$549,000
20131 NOB OAK AVE, Tampa, FL 33647
Listed by Nadia Tenouri AGILE GROUP REALTY6 Beds 3 Baths 3,402 SqFt
Active
$679,999
19334 AUTUMN WOODS AVE, Tampa, FL 33647
Listed by Yachen Lin CHARLES RUTENBERG REALTY INC4 Beds 3 Baths 3,488 SqFt
CONTACT


